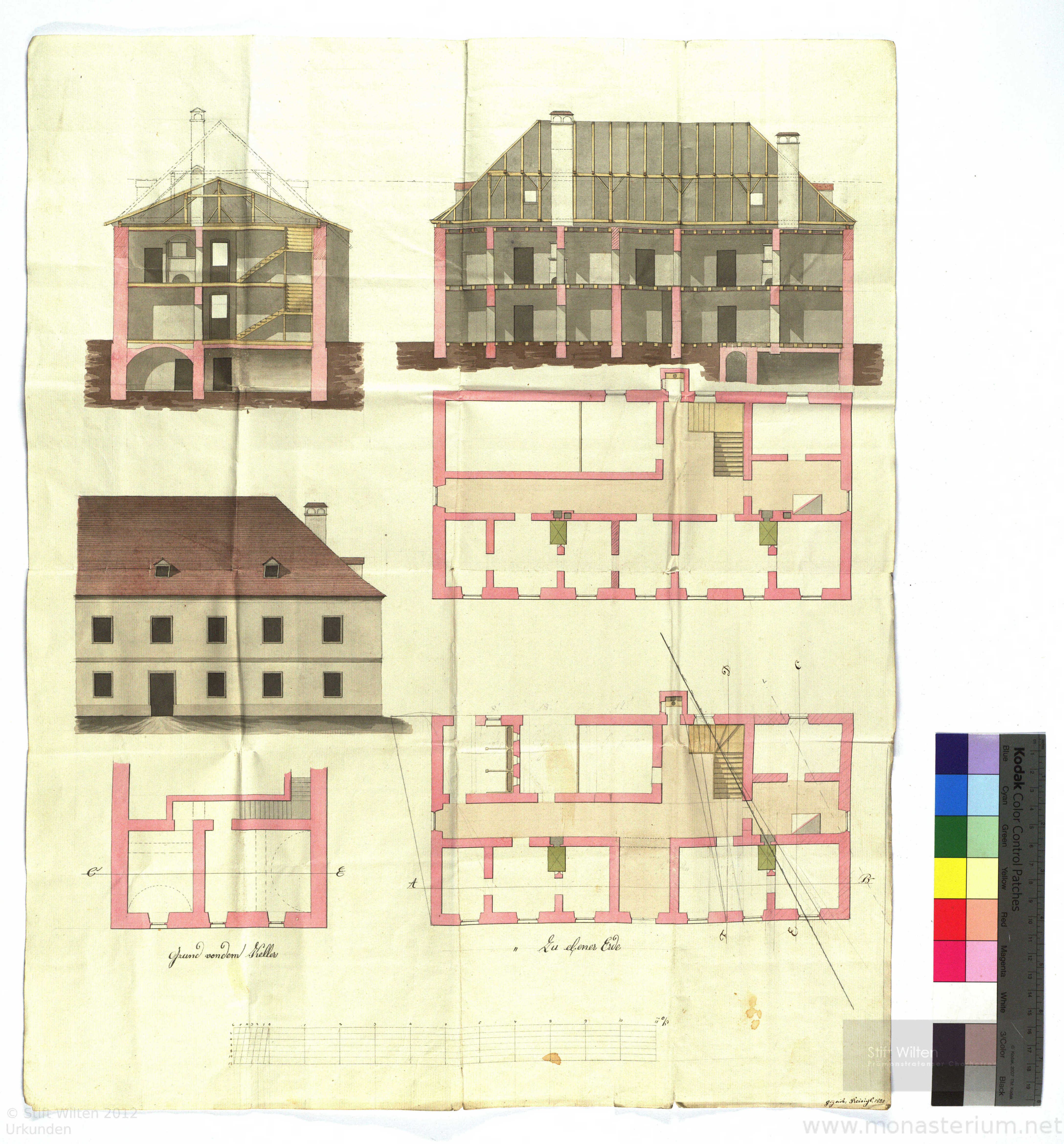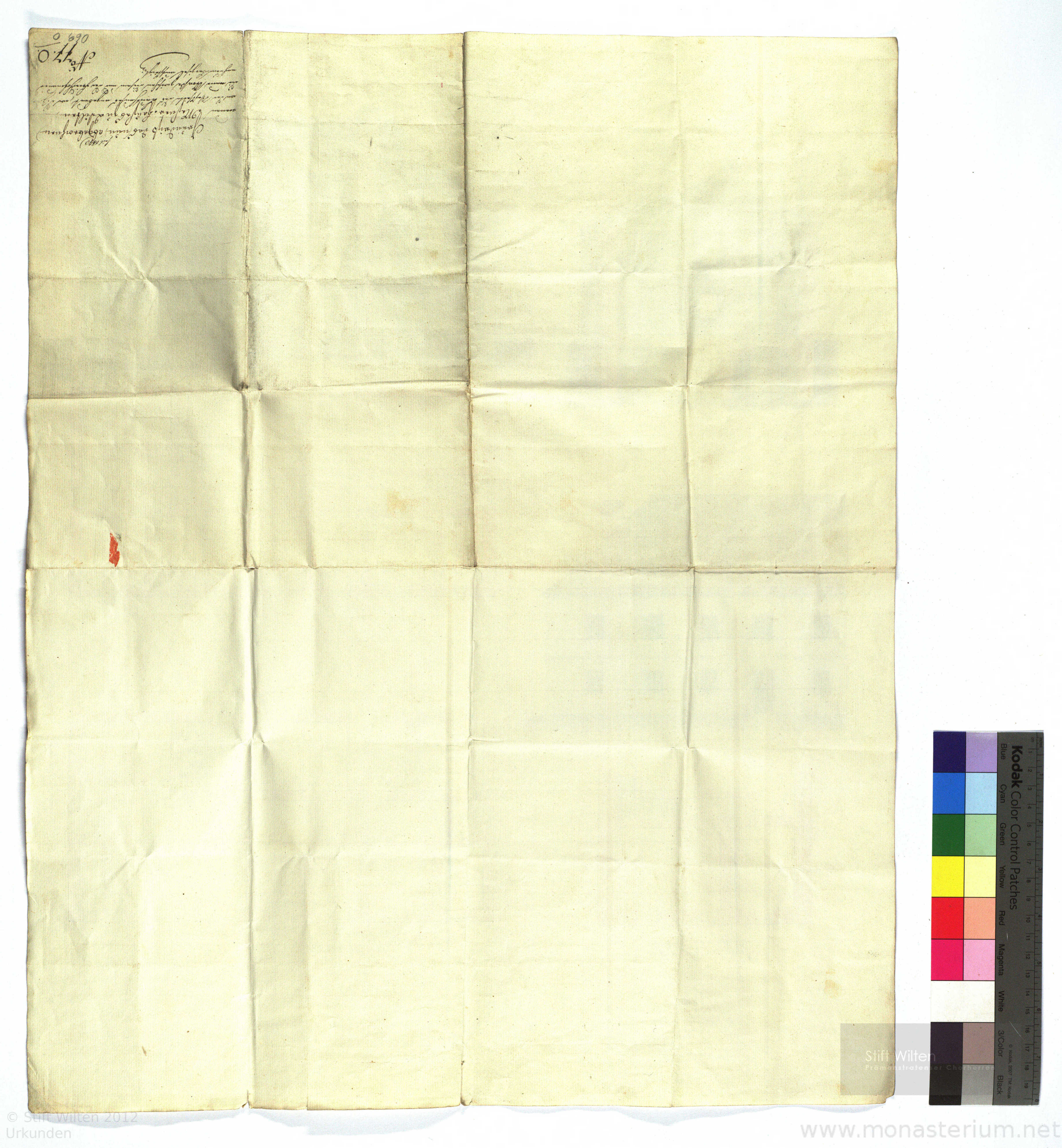Charter: Stiftsarchiv Wilten Urkunden 069 O
Signature: 069 O
Add bookmark
Edit charter (old editor)
1830
Plan des neuen, seit 1840 abgebrochenen Mesnerhauses zu Wilten an der Westseite des Leuthauses angebaut, wo seither die Brennerstraße zwischen diesem und der Friedhofsmauer durchgeht. Aussteller: Reisigl Material: Papier


Stiftsarchiv Wilten, Stiftsarchiv Wilten Urkunden 069 O, in: Monasterium.net, URL <https://www.monasterium.net/mom/AT-StiAWilten/Urkunden/069_O/charter>, accessed 2025-04-09+02:00
You are copying a text frominto your own collection. Please be aware that reusing it might infringe intellectural property rights, so please check individual licences and cite the source of your information when you publish your data
The Charter already exists in the choosen Collection
Please wait copying Charter, dialog will close at success